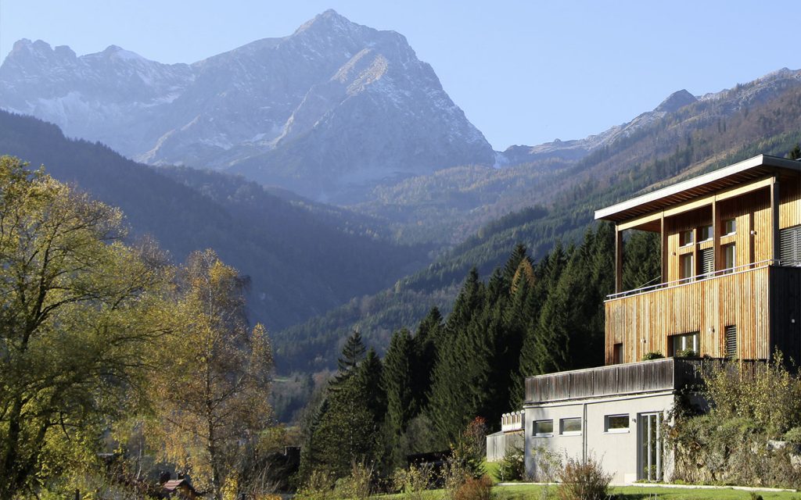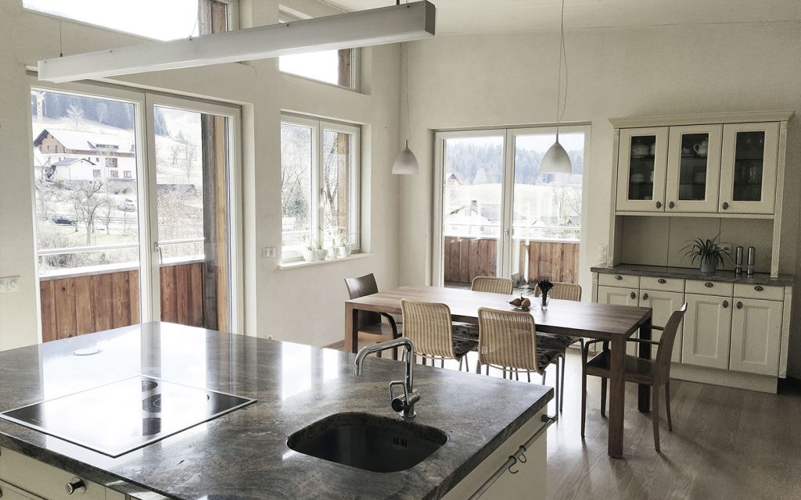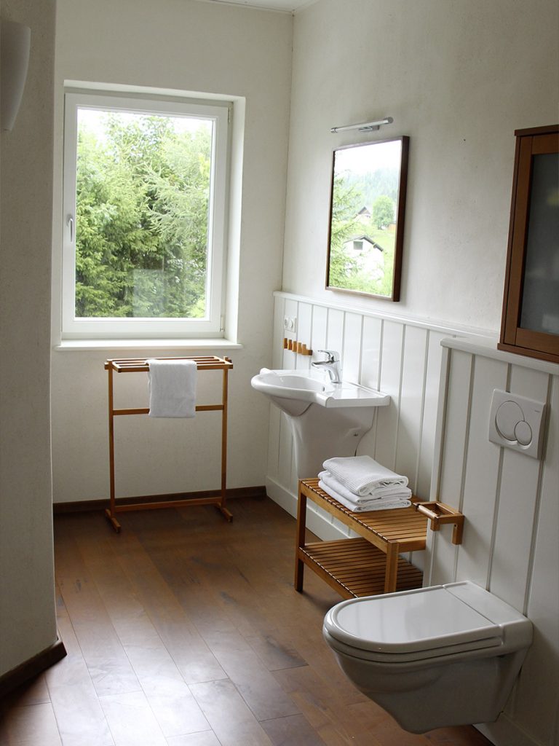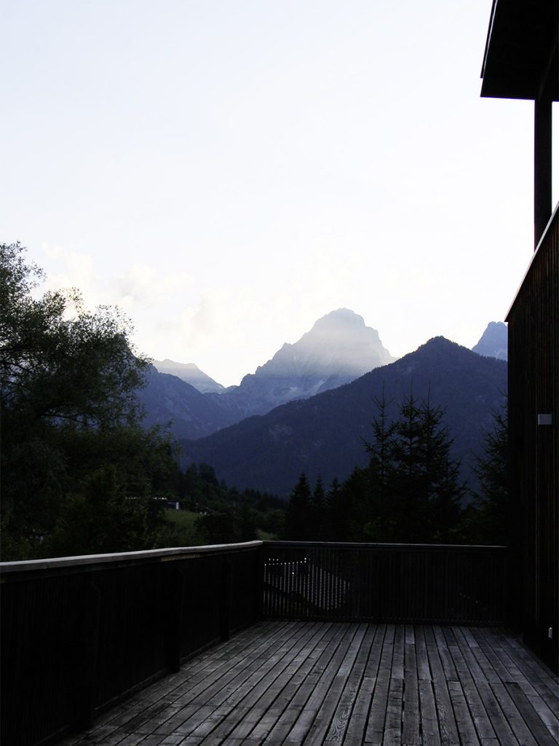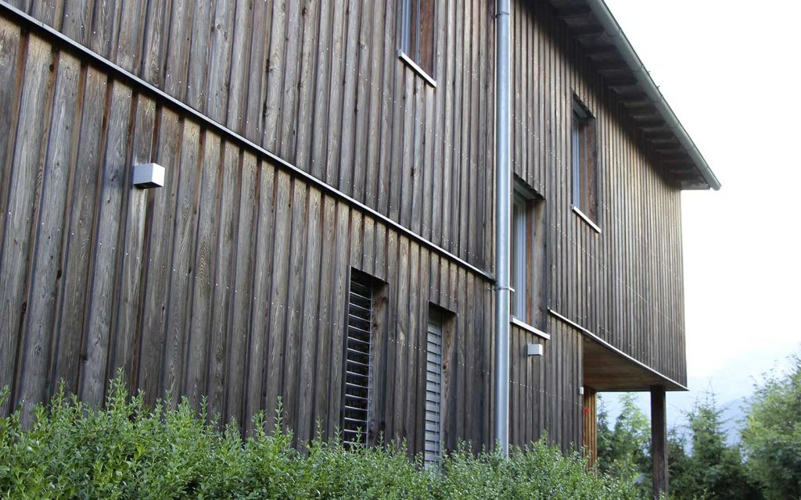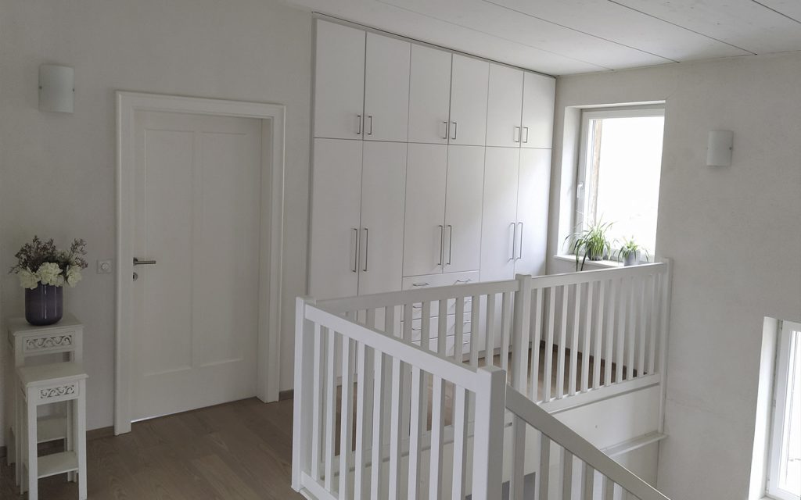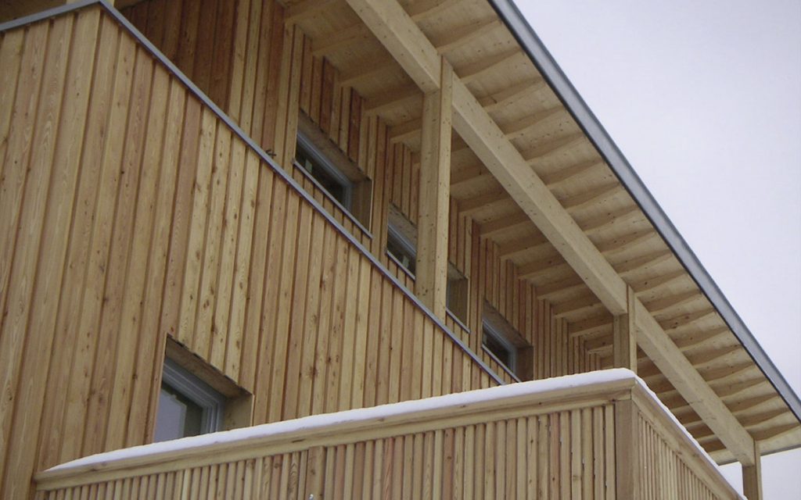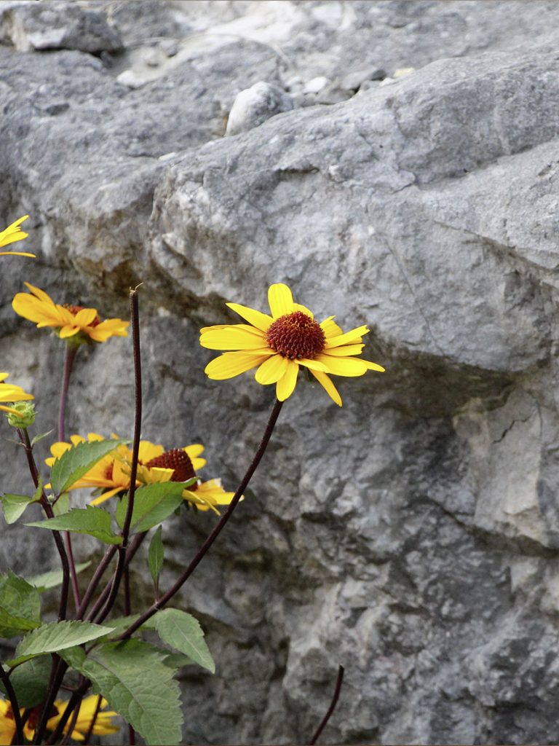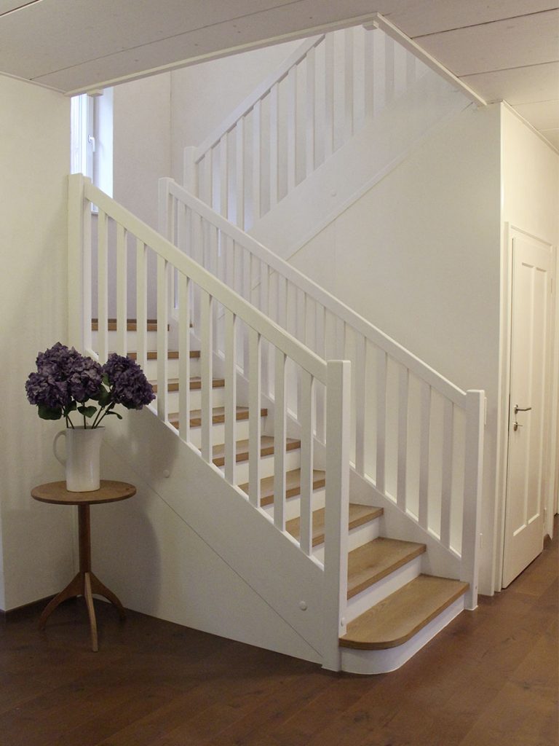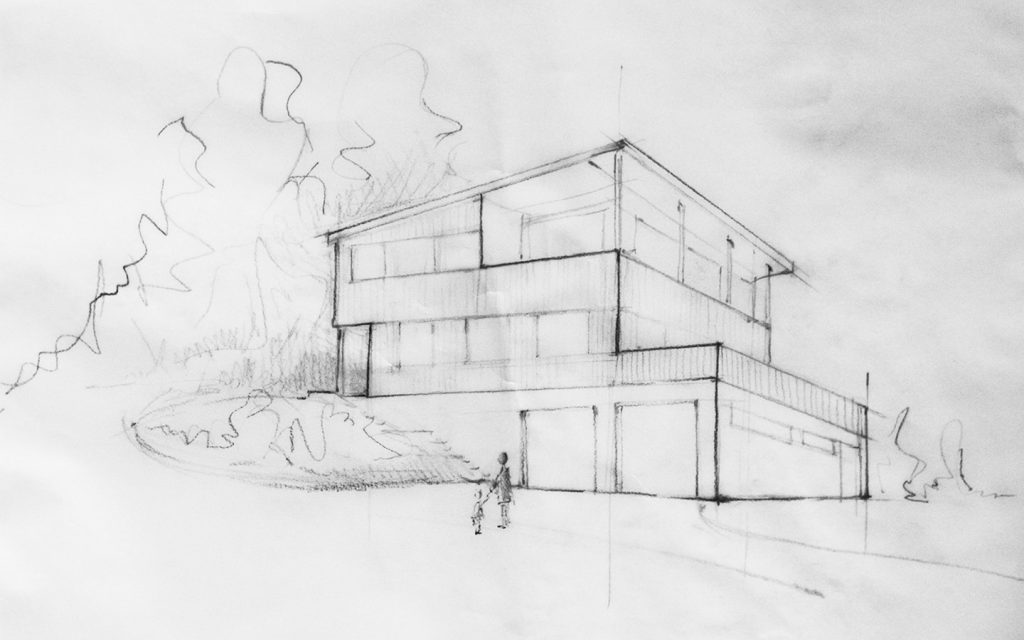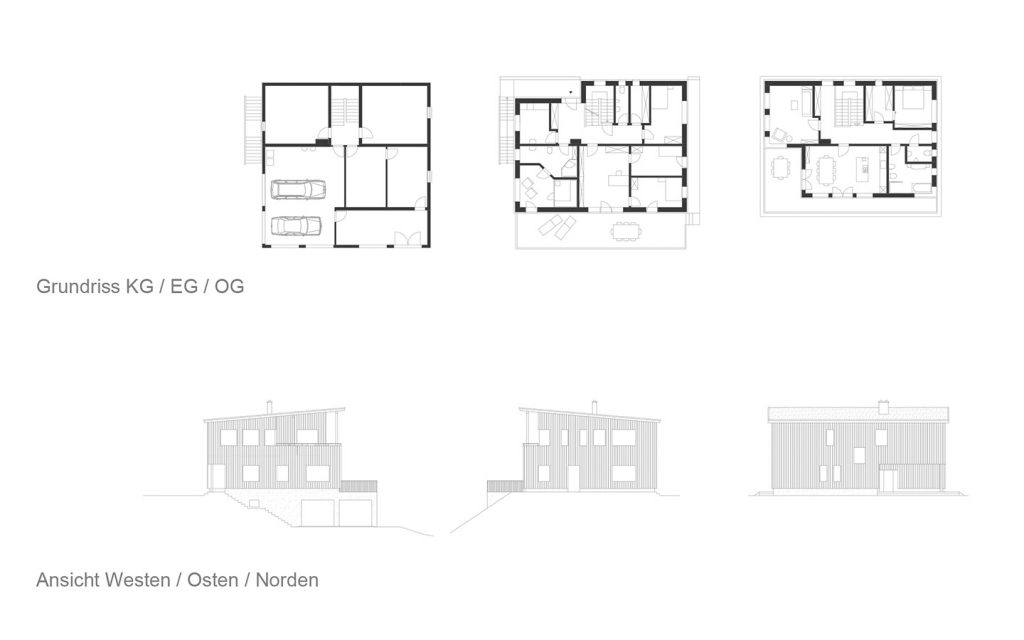Stoderhaus
Task and goal
A house that is changing and coming closer to ist surroundings with time – quite simple a wodden house in the mountains.
The spacious family home provides differenciated sheltered spaceswithin and around the house to be able to enjoy the scenery the whole year. The rooms atmosphere mainly arises through the daylight-concept and the use of natural materials –
Wood, reeds, clay and stone. The natural terrain was largely left as it was. A wonderful view can be enjoyed from both two residential floors.
Building portrait
Year of construction: 2008
Lot size: 2600m²
Living space: 221m²
Additional usable area: 175m²
Construction: solid wood construction
Facade: ventilated larch wood cladding
Interior finishing: reeds / clay panels, clay plaster
Energy concept: pellet heating, controlled living space ventilation
