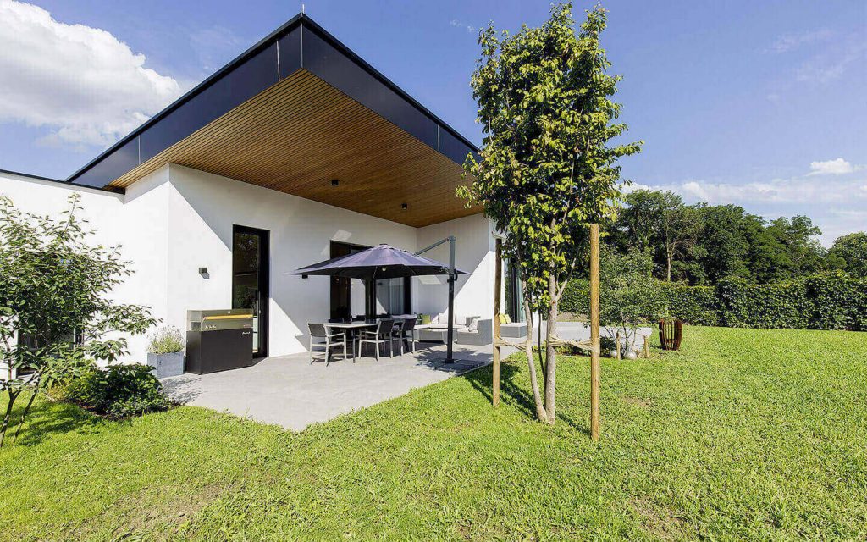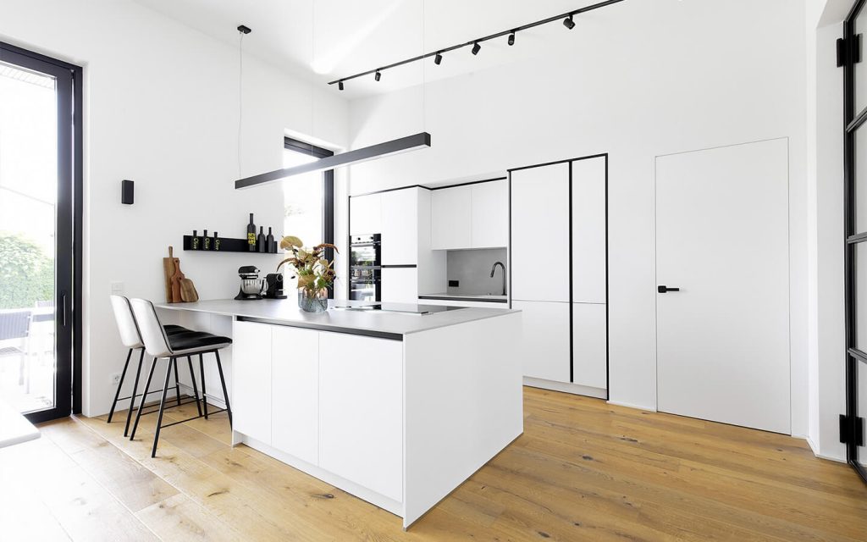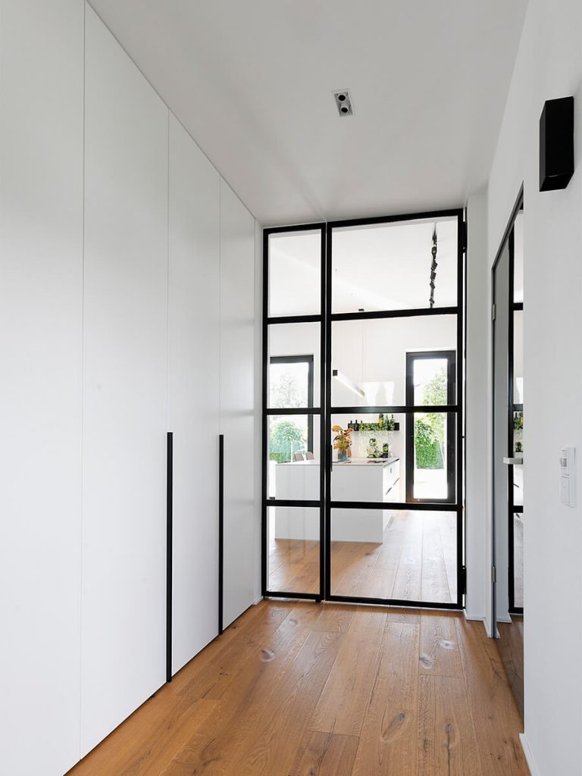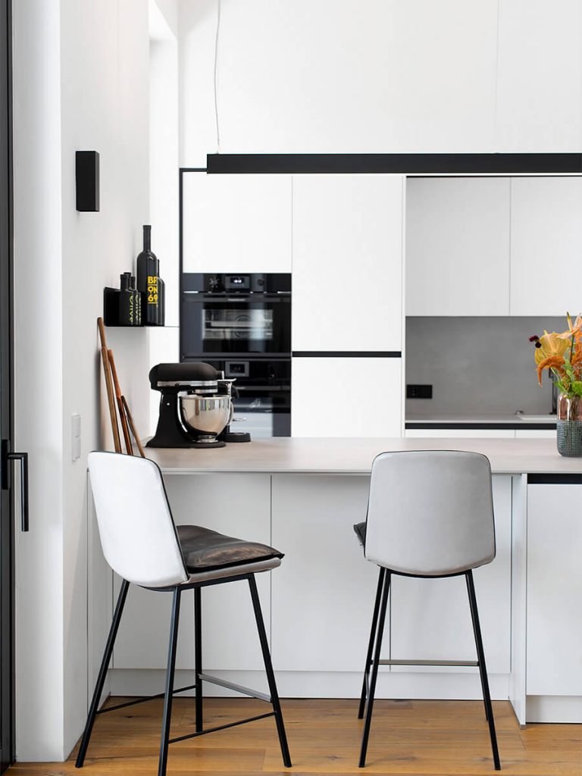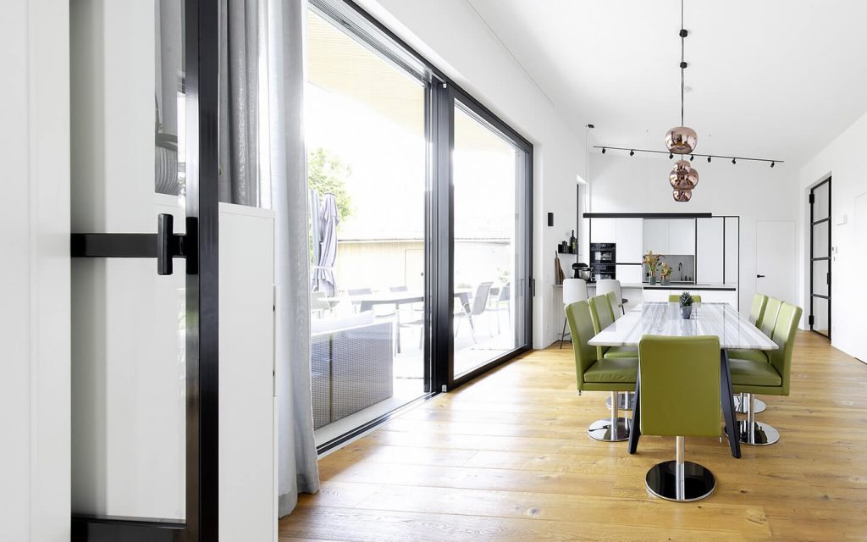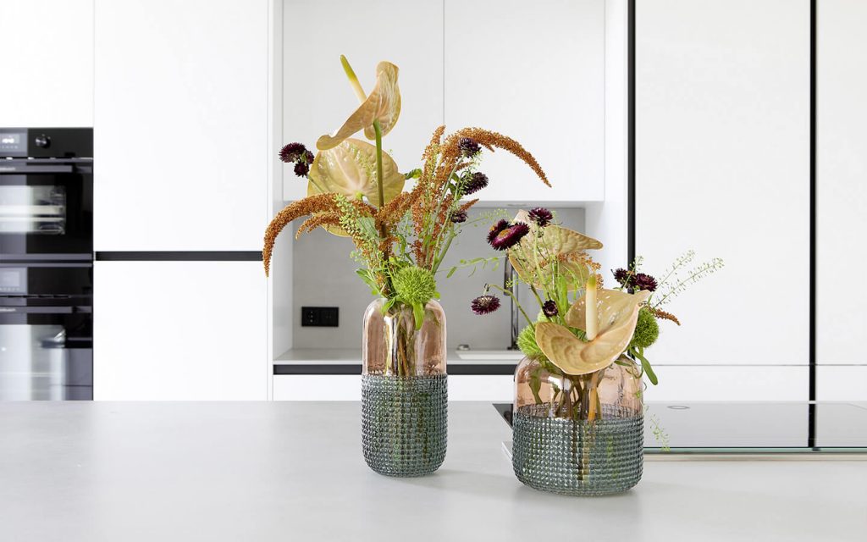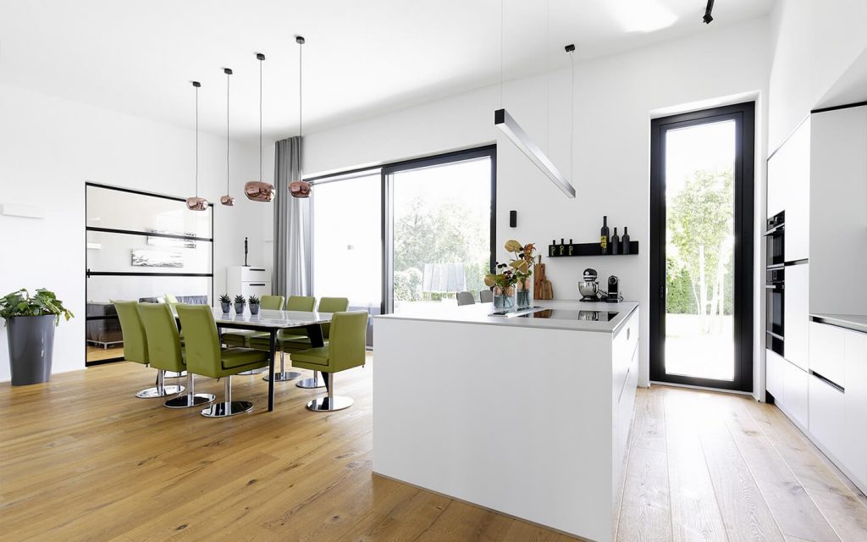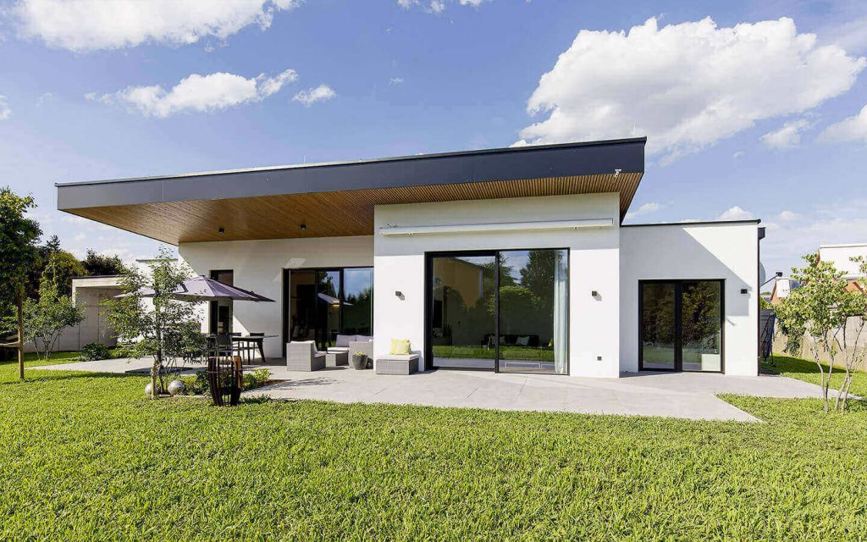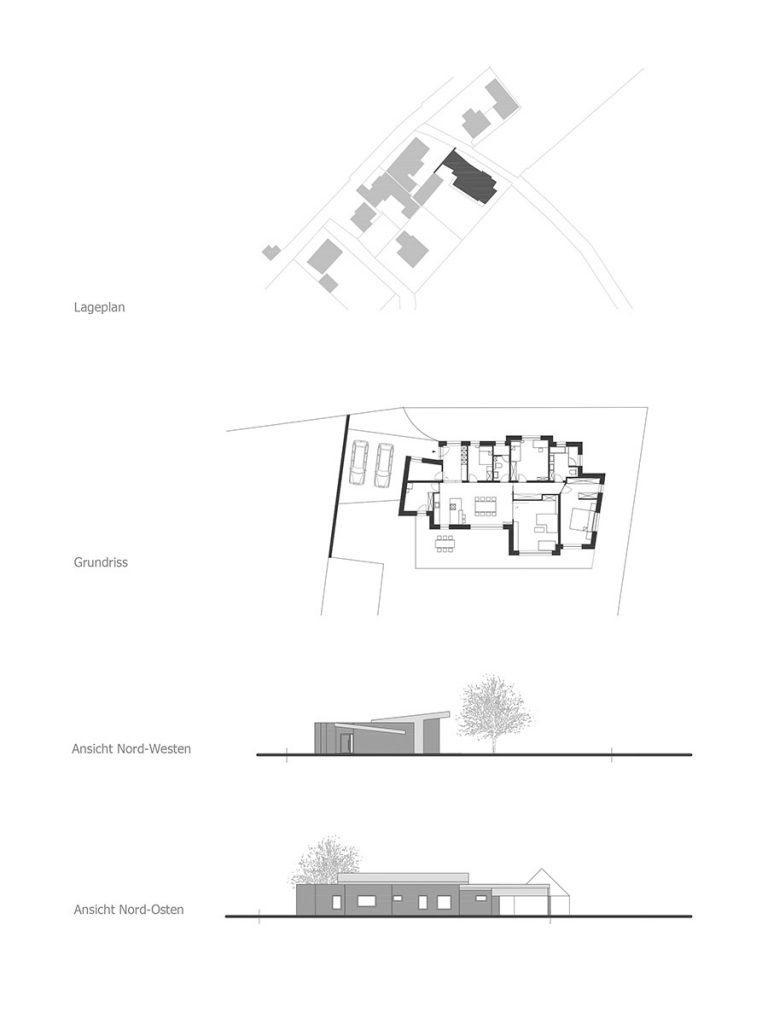House Tara
A residential building with a loft character. Clear structures create bright and inviting rooms. An unconventional building that opens into the secluded garden. The single-storey building combines the flat roof with a monopitch roof in the middle of the house above the common rooms. These are to be separated by floor-to-ceiling sliding and swinging elements. The result is a puristic house that manages without passage areas and uses the given features of the place for itself.
Building portrait
Year of construction: 2018
Lot size: 969m²
Living space: 158m²
Additional usable area: 6m²
Construction: solid brick construction
Facade: plaster Energy concept: air heat pump
